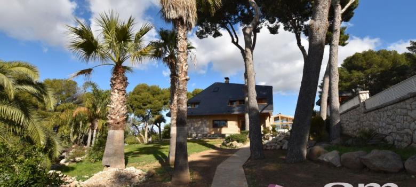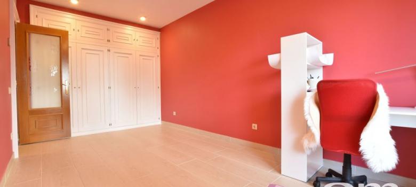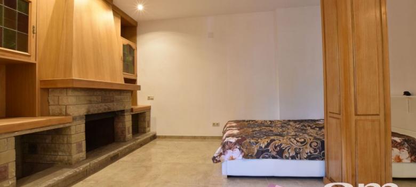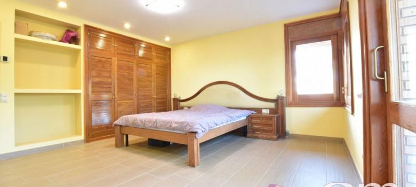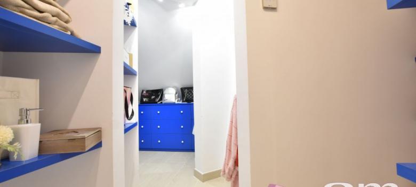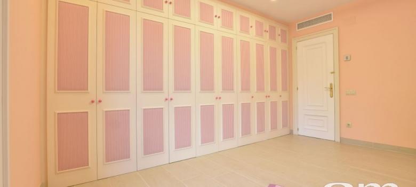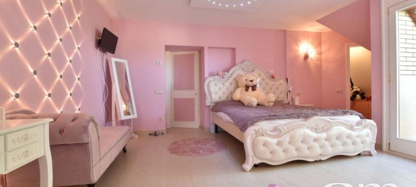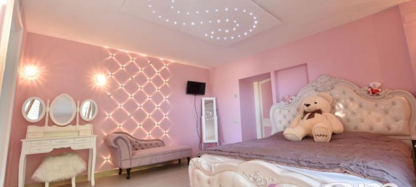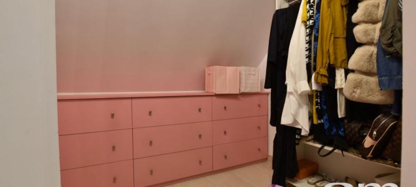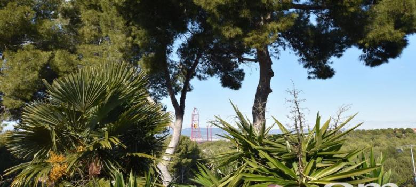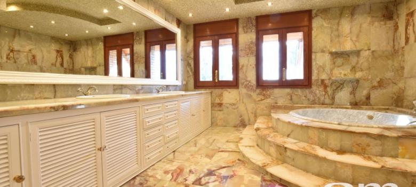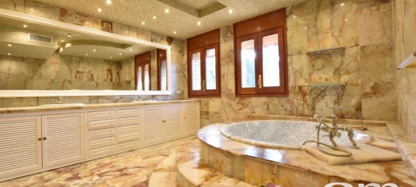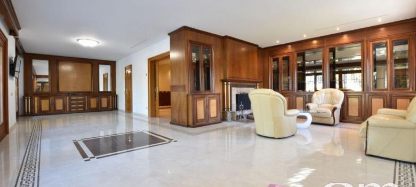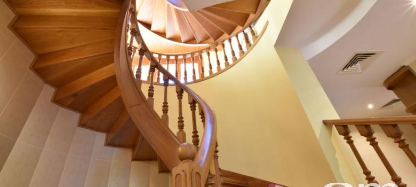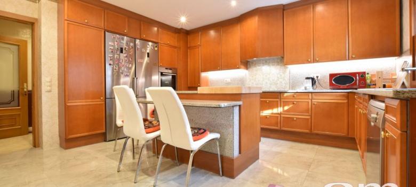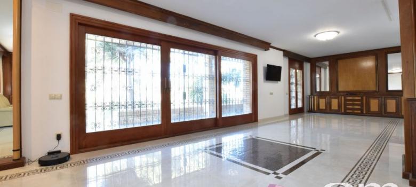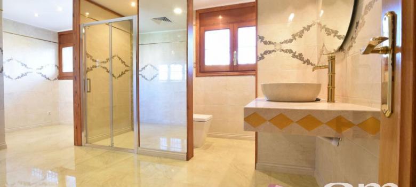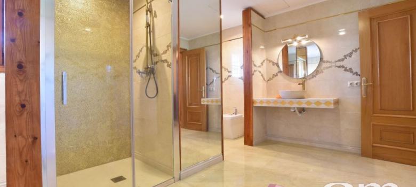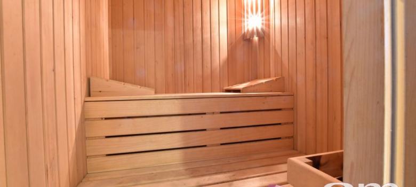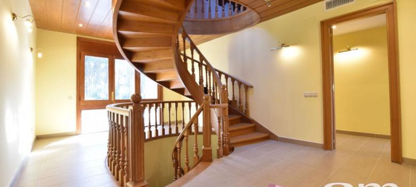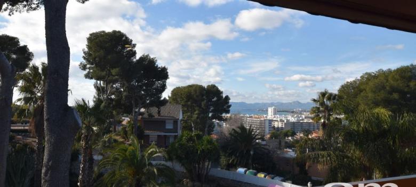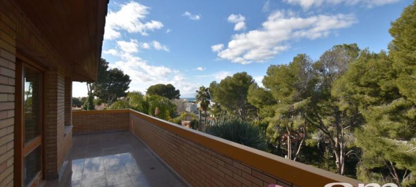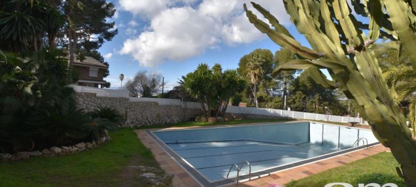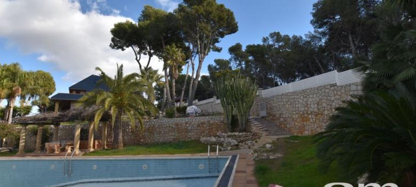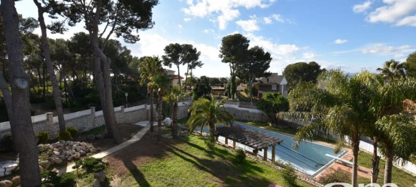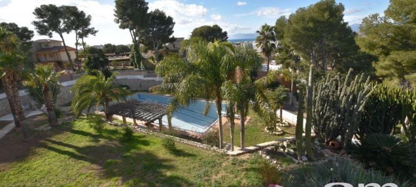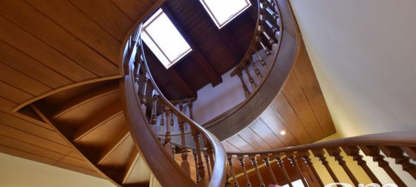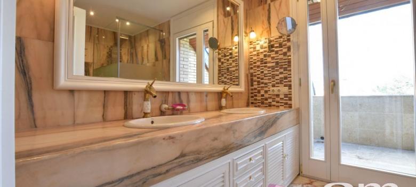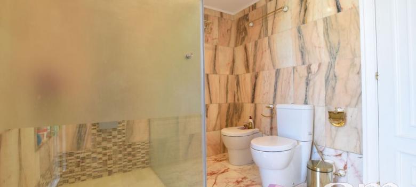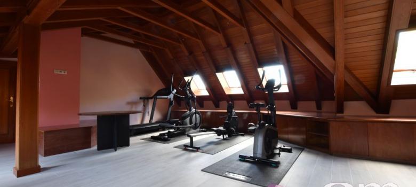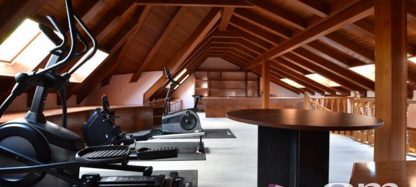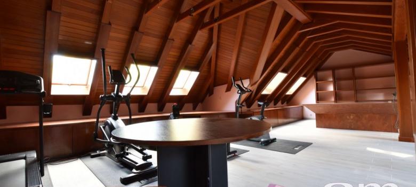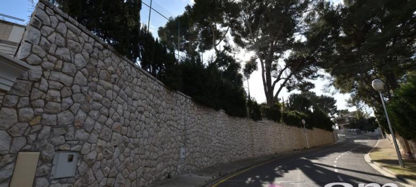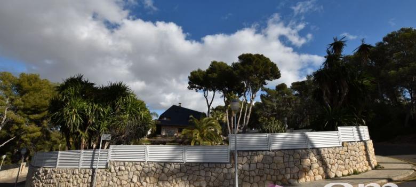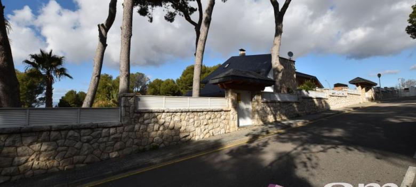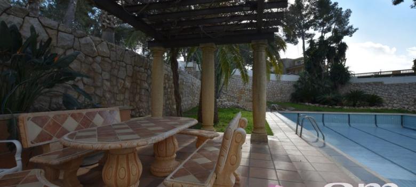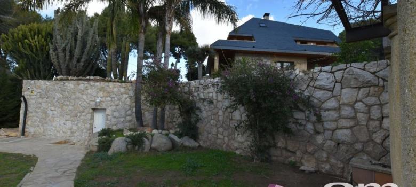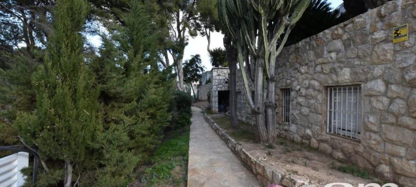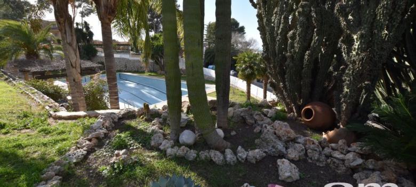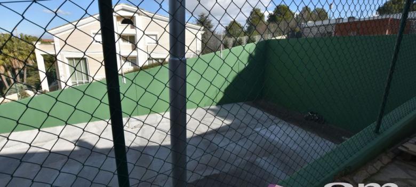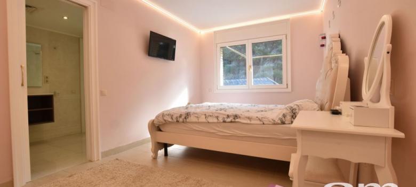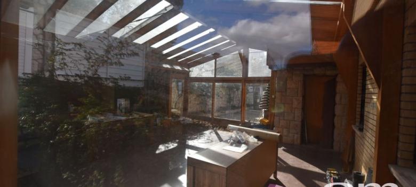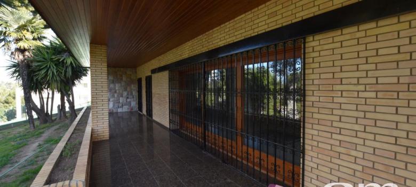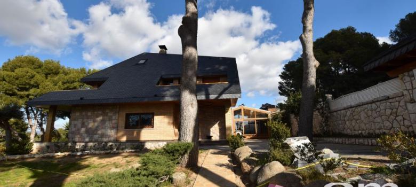LLIMONA Salou
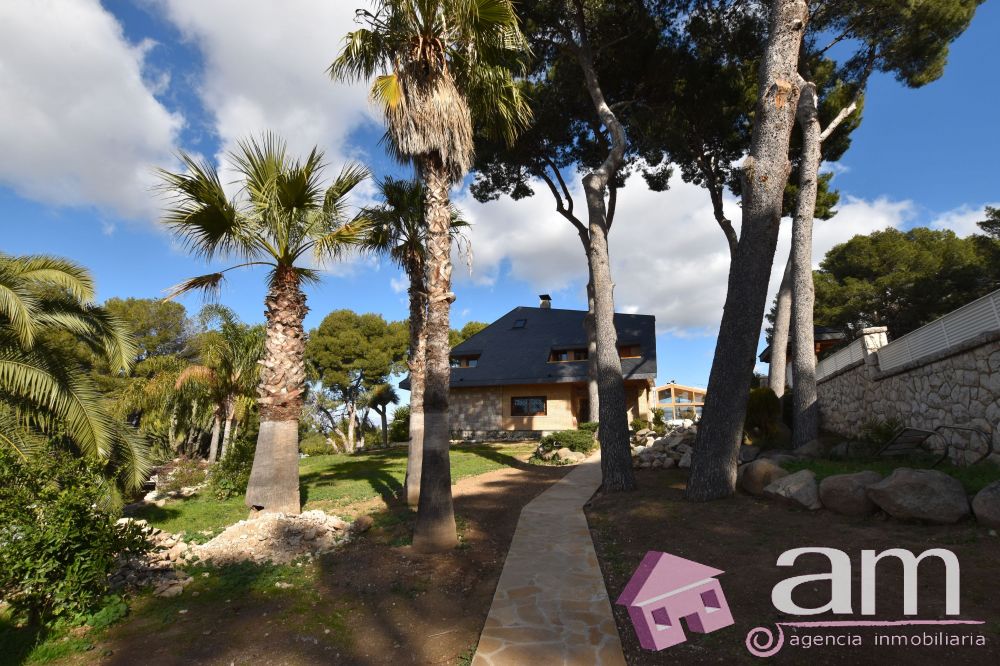
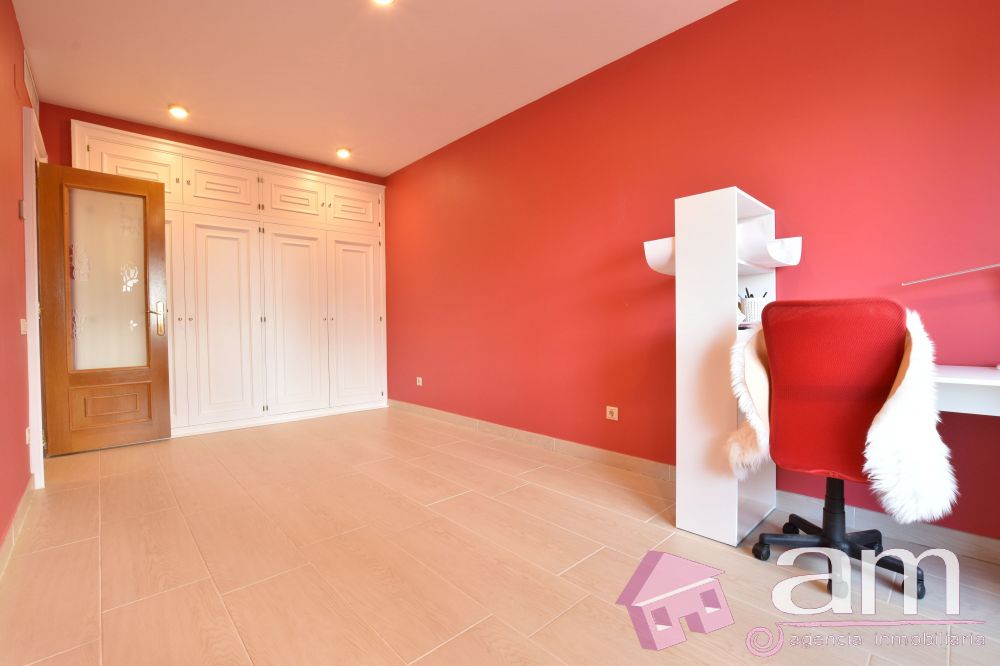
| House |
| Year of construction 1969 |
| Private garden |
Details
Unique house with history as it was the residence of a Count. It is located in the highest part of Salou in a residential area strategically located to have maximum privacy and tranquility, but at the same time well connected to be in 2 minutes on the beach, downtown or on the highway, on one side there is forest and a golf course, on the front the residential area of Salou and the sea, on the other side more vegetation and Port Aventura. The house, as seen in the photos is unique in terms of location, dimensions of both land and house and qualities.
About the land and built meters:
Land: 3.166 m3
M2 built 1.055 between the main construction of the property and its different auxiliary constructions.
M2 built of the house: 200 m2 on the first floor + 180 m2 on the second floor + 94 m2 on the top floor.
The rest, i.e. 581 m2 is storage and sports areas built.
The house has a garden on two levels with palm trees, cactus pines and garden, granite stone pergola area next to the pool.
Salt water swimming pool of 300m2 (25 m x 12 m).
Frontenis court of 700 m2 and within it is the tennis court.
Next to the pool there is an apartment with kitchen, dining room, large bathroom and two double bedrooms.
The distribution of the house
The house on the first floor is distributed in hall, second hall with large staircase which in turn serves as a distributor leading to the dining room, next to the living room with fireplace surrounded by large windows, sea and garden views and surrounded by terrace.
Square and very spacious kitchen with island in the middle, next access to summer kitchen area and barbecue all covered and laundry room.
Hallway leading to a very large double bedroom with fireplace, terrace and views. A very large bathroom with sauna. Large garage door for 2 cars.
Second floor: Going up a large staircase you reach a large hallway that leads to a very large double bedroom with large bathroom and large dressing room. Next to another larger room, when you enter you have a kind of living room with access to large terrace, then you access the room where there are two closets, a large bathroom and a dressing room and two small terraces.
Next to it there is a very large double bedroom with large windows and access to a large L-shaped terrace. Next to it there is a very large bathroom with a large mirror and a stone bathtub weighing 1000 kg.
Next to it there is another room but it could also be a dressing room of the master bedroom.
Second floor / Guardilla with high ceilings where you can see the wooden beams. In this section there is currently an open room with gym type sports machines and next to it a small dressing room.
The qualities and details of the house
Reformed 4 years ago. It was invested about 600 thousand euros to reform marble floors, ceilings, walls, wooden windows with double safety glass, electronic security shutters, bathrooms, kitchen, barbecue area fully enclosed with wood and folding glass for air intake in summer, all new roof, installation of new water and electricity. Underfloor heating, ducted air conditioning. Built-in furniture of African wood, large spiral staircase of California red wood. The house has a certain glamour as it belonged to Count Maldonado, in some parts of the property appears the coat of arms of Count Maldonado.
Situation
Are you interested in this real estate?
Fill out the following form and we will get back to you.
Basic Information of Data Protection (GDPR):
Responsible: Agencia Anforas Mar info@anforasmar.com
Purpose: Management of the sending of the requested information, commercial information and news of the Company.
Legitimation: Express consent of the interested party, through this form.
Recipients: Only the "responsible" of Data Protection.
Rights: You have the right to Access, rectify and delete the data, as well as other rights, which are detailed in the additional information of Privacy.
Additional information: You can consult the additional and detailed information on Personal Data Protection in "PRIVACY"







 12 km/h SE
12 km/h SE