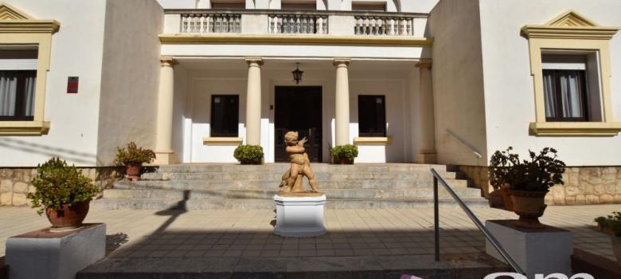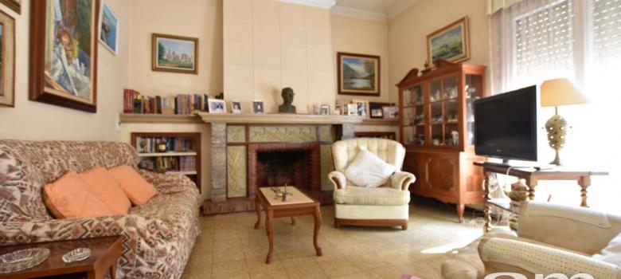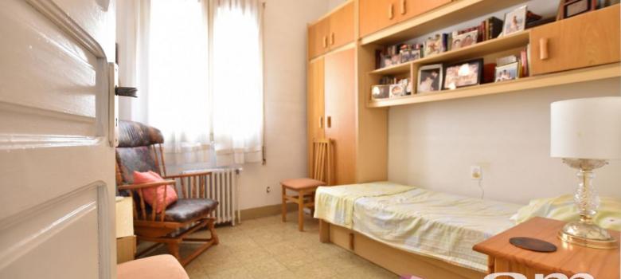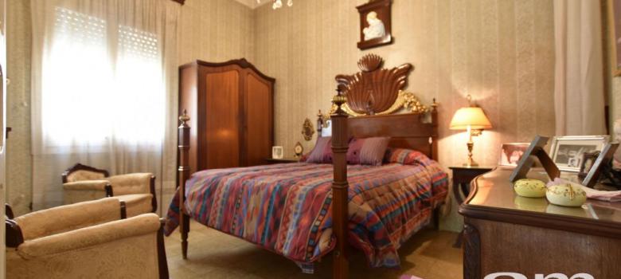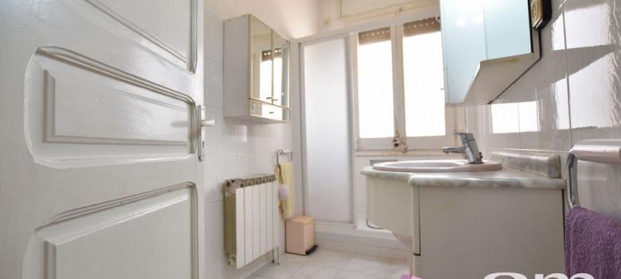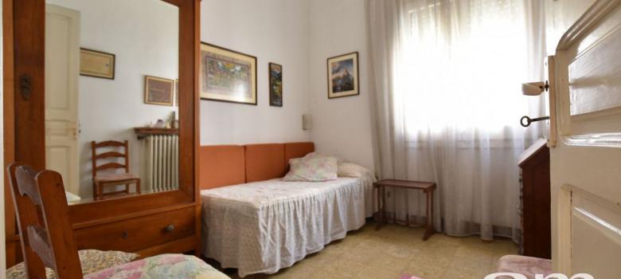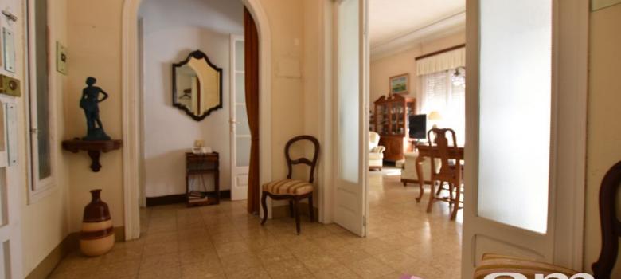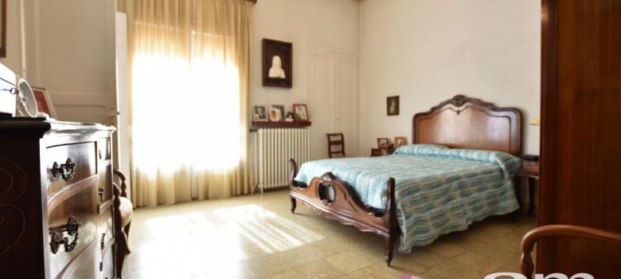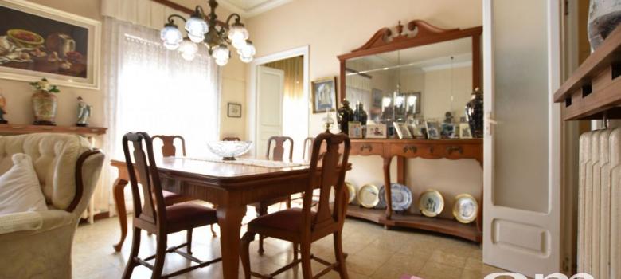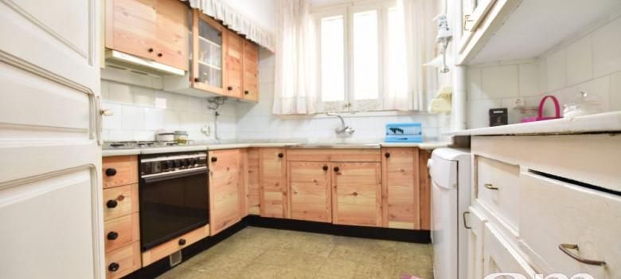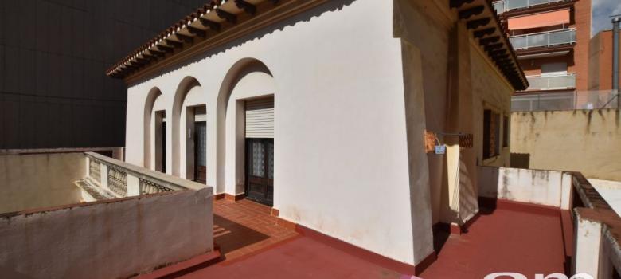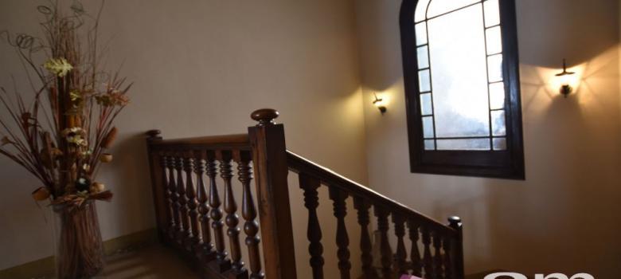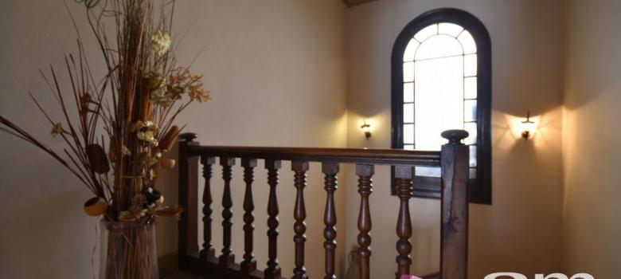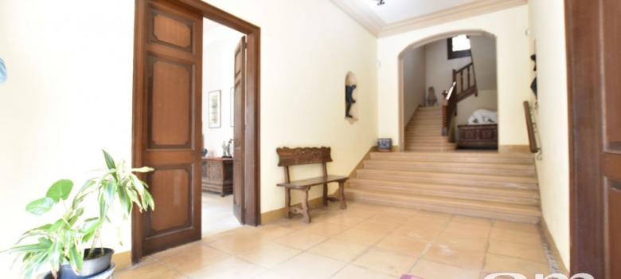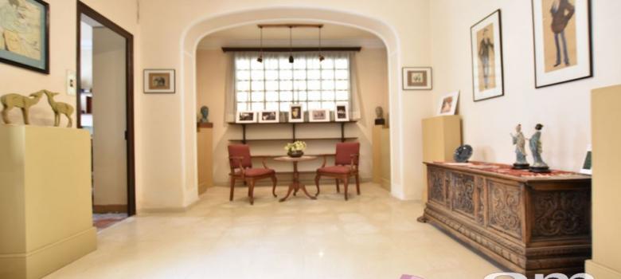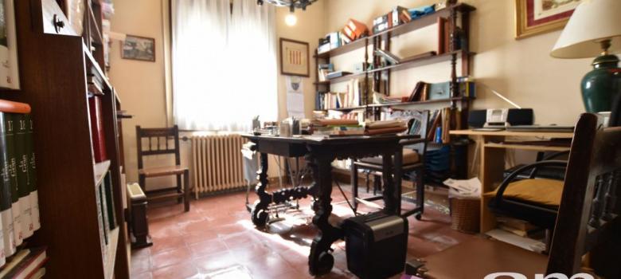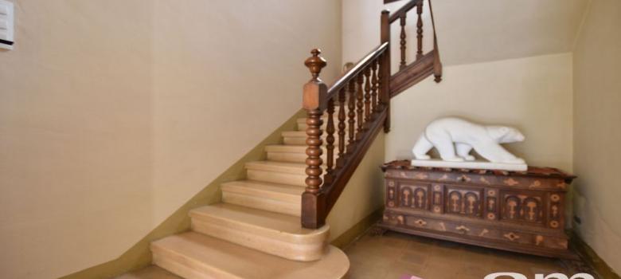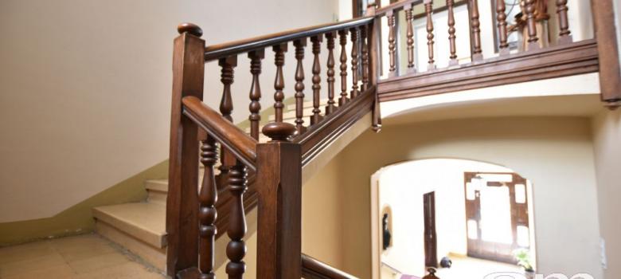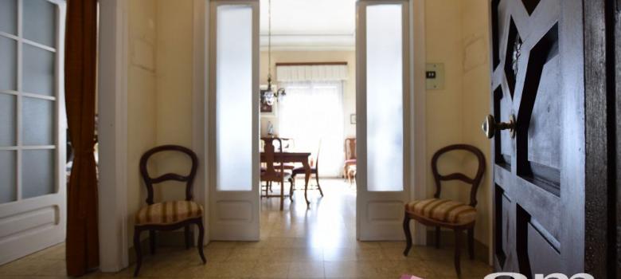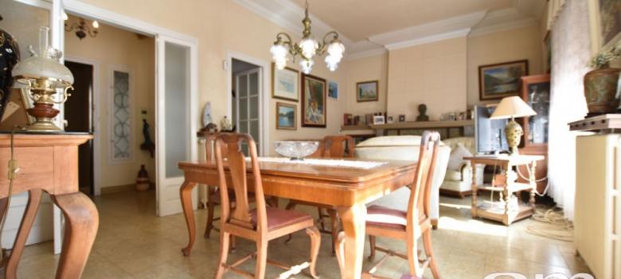Manor house built in 1946 in the heart of Torredembarra. Very high ceilings. , majestic and spacious rooms, facing south, with large outdoor space of land.
House distributed in basement, ground floor and first floor. , total. , 408 m2 built on a 633 m2 plot in the heart of Torredembarra.
On the ground floor is the large entrance door that leads to an imposing hall / distributor and on each side a spacious room that leads to a large room or office that overlooks the facade of the property. On this same floor there is a bathroom and a laundry room and machines. From the two spacious rooms. , there is also access to the basement area that is currently enabled as a warehouse / workshop. From this semi-basement floor, you can access the cellar area that is located a few meters below, so that it is special for example. , for a great wine cellar.
The first floor is accessed by very wide stairs and it is like reaching another environment. Upon entering through the door we find a hallway and right in front access to a majestic dining room of approximately 50 m2, with a beautiful fireplace, very bright and with access to a very large terrace facing south. On this same floor there are 4 very spacious double rooms, a complete bathroom and a toilet, an ironing room or single room and the kitchen.
The house is surrounded on the outside by a patio, with some flowers and sculptures, an uncovered parking area and a large garage that could also be used as a warehouse / storage room as it is very long as can be seen in the photos.
The house is original and therein lies one of its attractions. , is in perfect condition and is a fully functioning house. It has heating with natural gas system and automatic irrigation.
This house is a unique piece and has many possibilities. , can serve as habitual residence. , as a center or academy and even. , due to the location of the property and the meters of its plot and according to the urban plan. , a multi-family building with a ground floor + 4 floors could be built on the land with a total of 3,165 m2 buildable. With a maximum density of 100 m2 per home, so approximately 31 homes could be built and a garage space for each home in the basement.
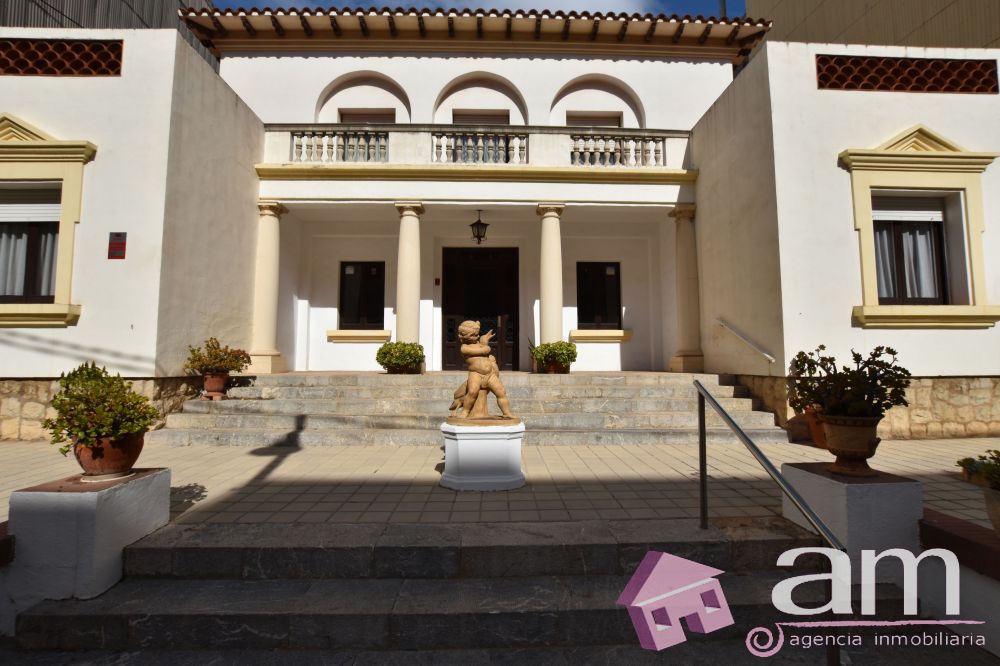
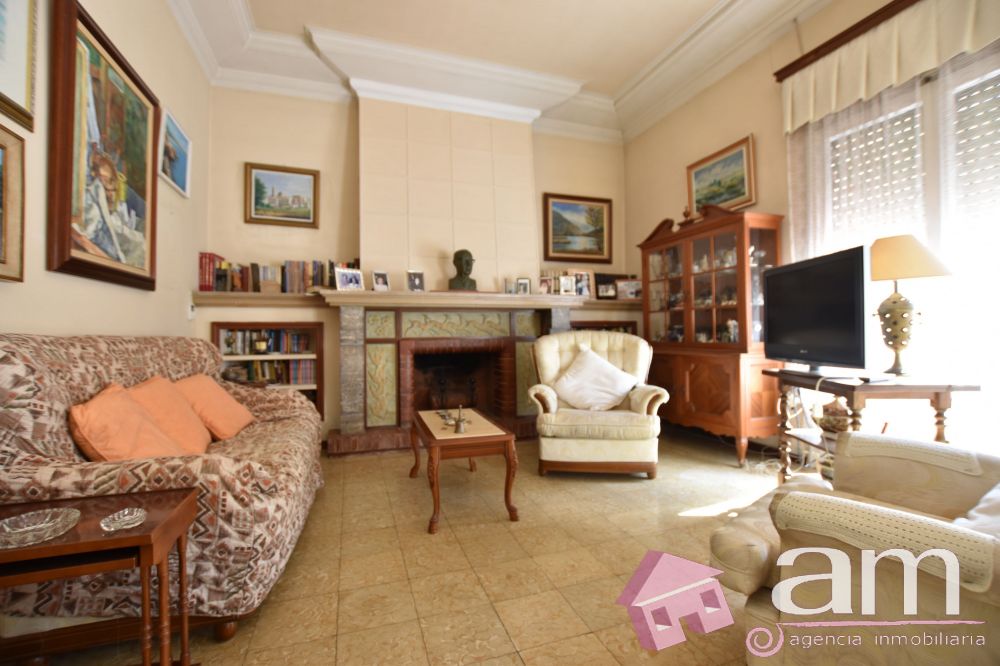







 3 km/h SE
3 km/h SE